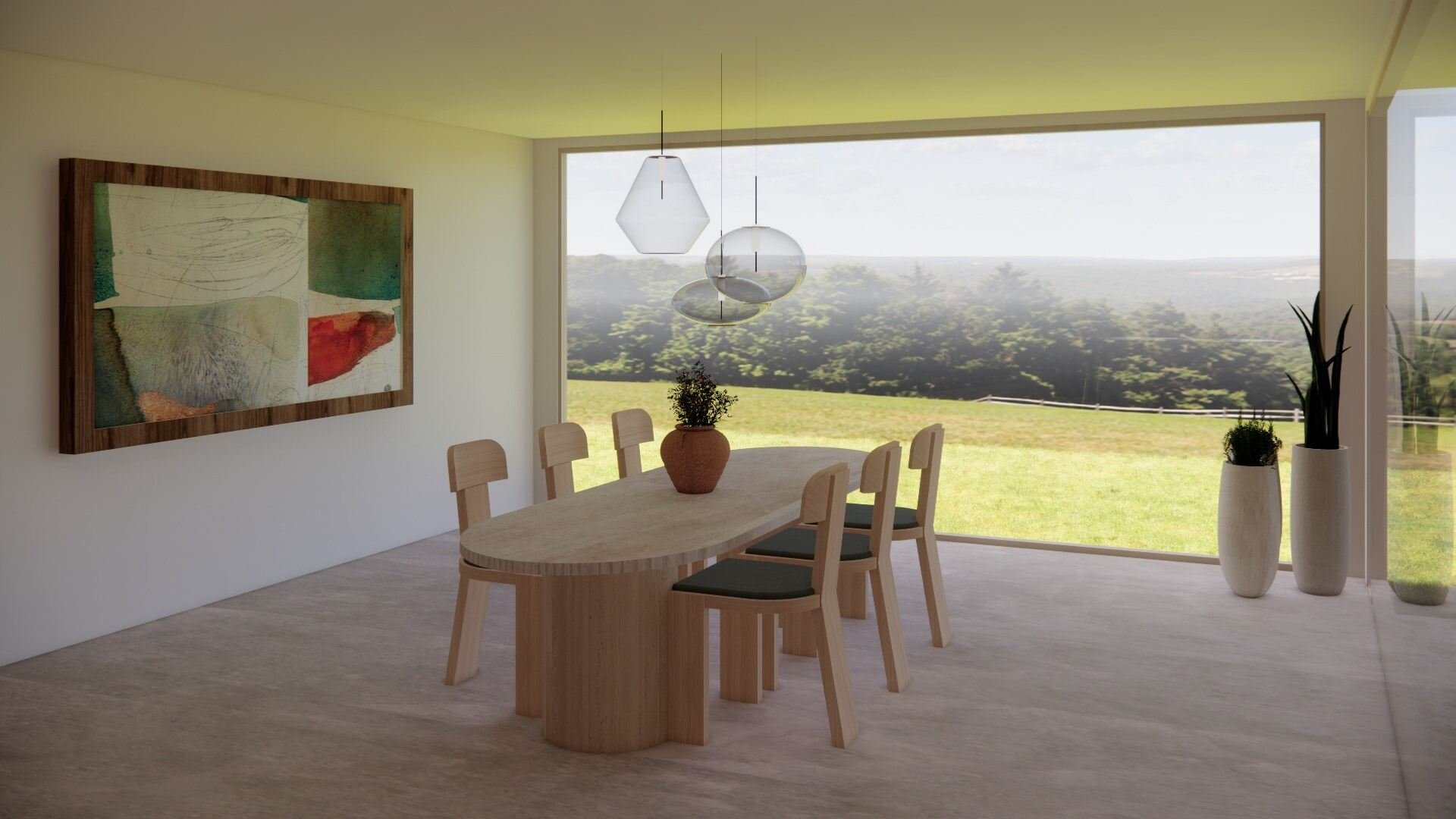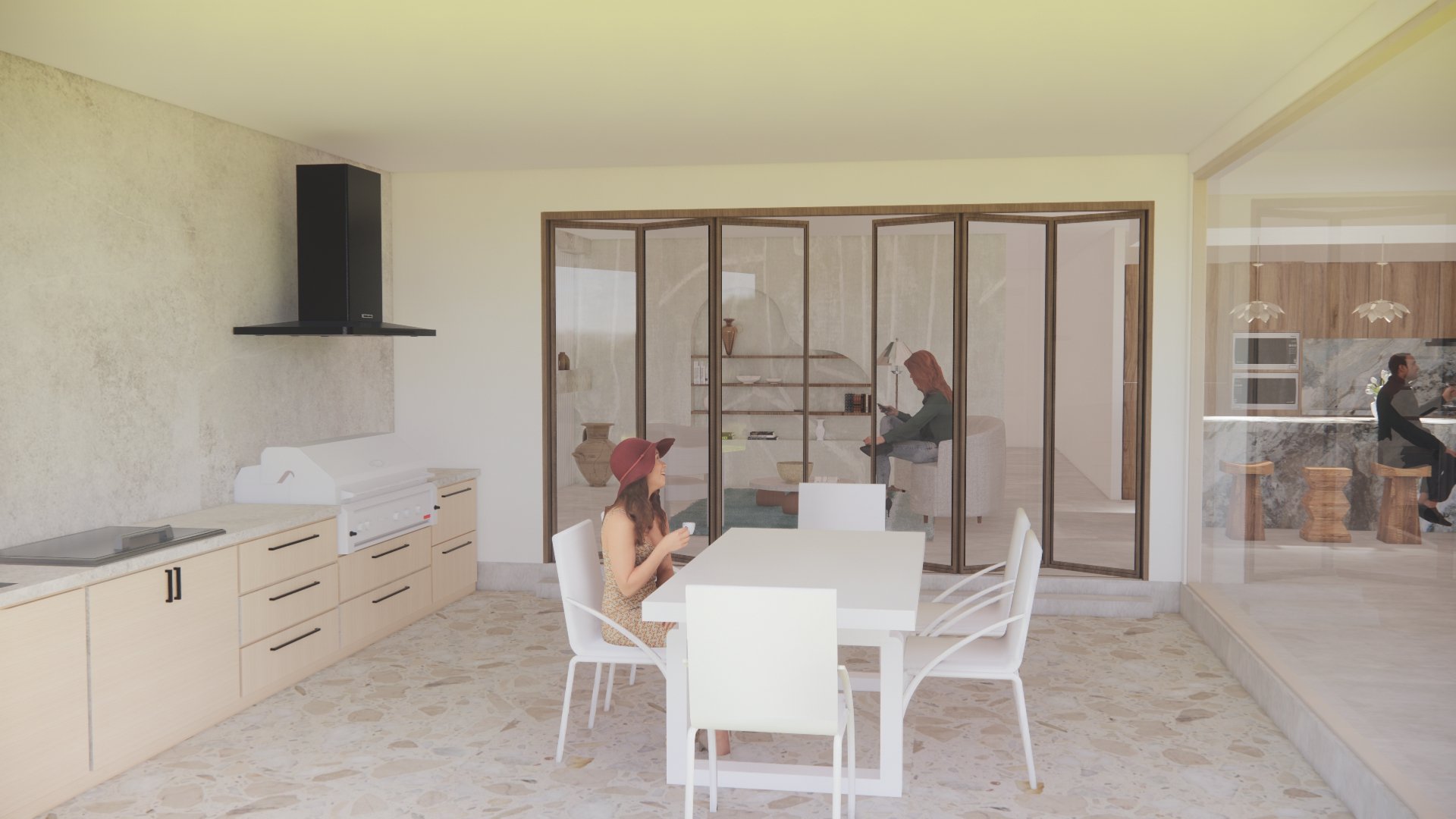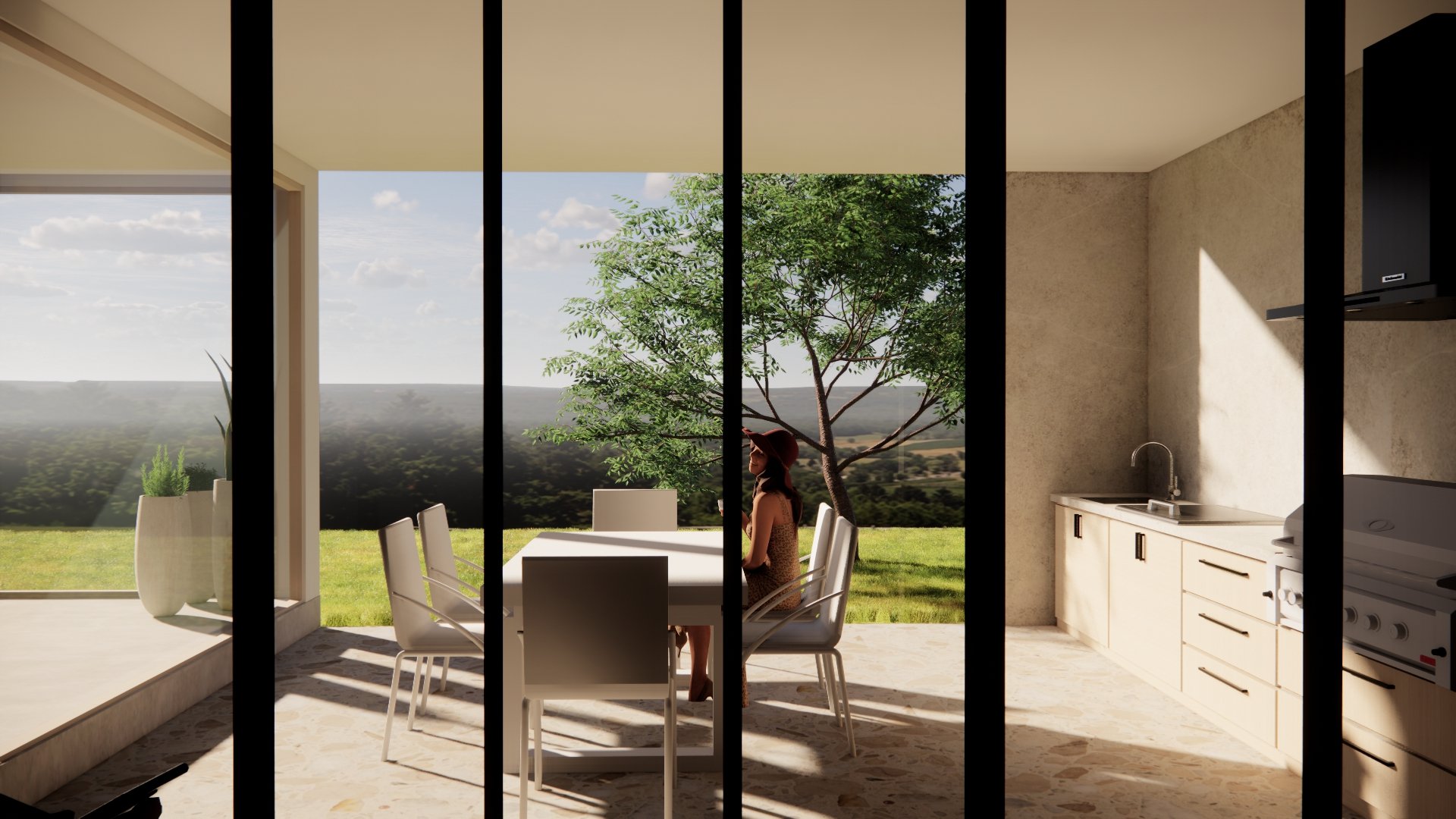
HOUSE RENOVATION
General information
.The clients have 2 boys aged 12 & 14
.Existing size of footprint to remain the same - no increase to floor plan area .. .They have a love of plants, and gardening & want to be able to see their garden from the interior – every window must have a view of greenery!
.Currently there are very small windows, the clients would like to increase the north facing windows as large as possible to increase the views & allow maximum energy efficiency
. Existing internal wall to be demolished
. Current steps down to alfresco level are not suitable, need new steps to suit bi fold doors
. New brick wall to east side of alfresco to provide a barrier from strong winds
. Must allow for maximum North sunlight to enter the new extension
Minimal West or East facing glass- most large glass should face North. Smaller, high level or low-level glass to face east or west to reduce excess heat gain in summer.








